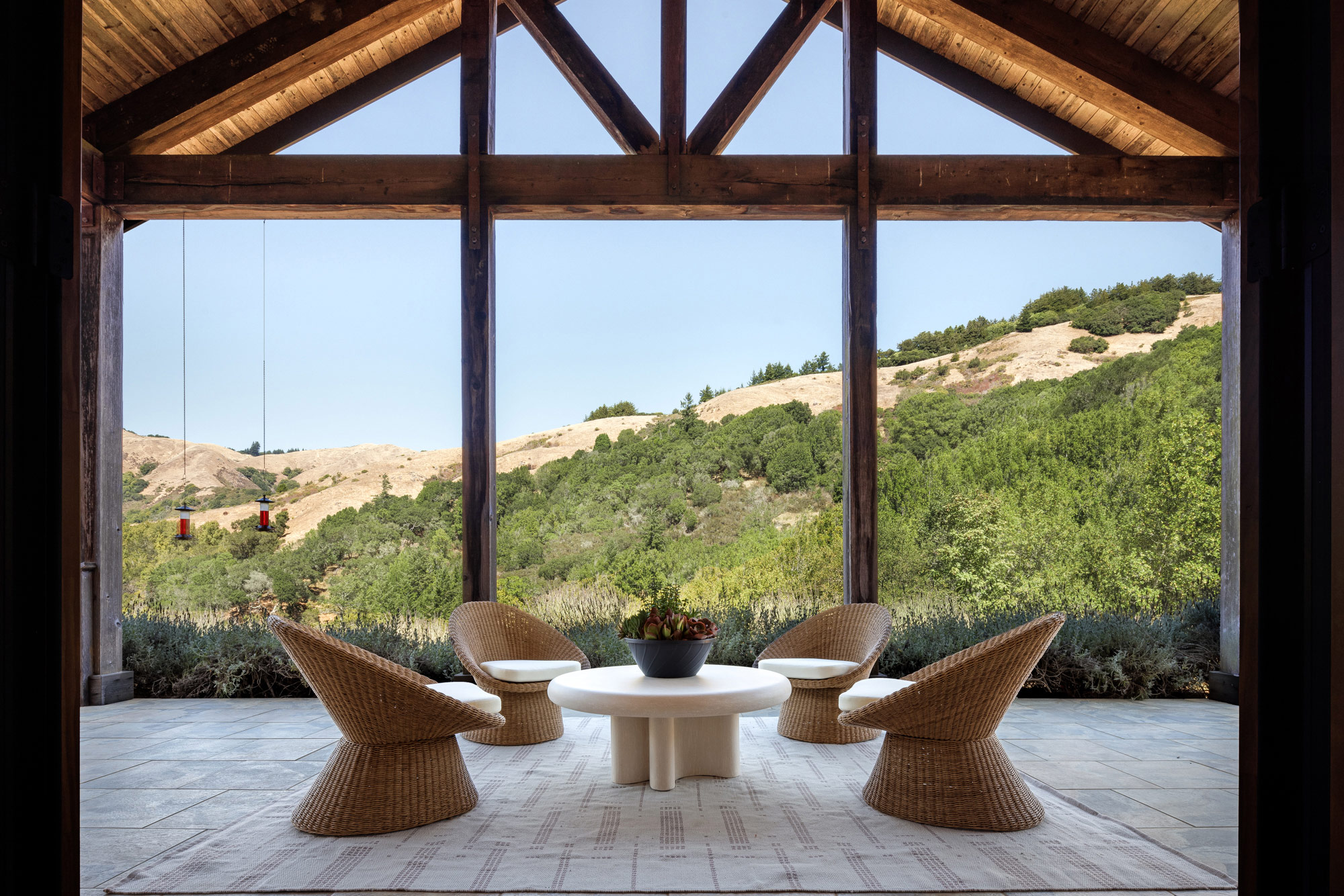
4000 Old Rancheria Road
Listing Price: $8,250,000
4000 Old Rancheria Road
Set on 15.5± acres of pristine, private land in the coveted hills of West Marin, this exceptional single-level Spanish-style estate blends timeless design with modern, off-grid luxury. Gated and surrounded by protected MALT lands and Skywalker Ranch, the property offers unmatched natural beauty, tranquility, and privacy—just a short, scenic drive from the Golden Gate Bridge.
Spanning 5,689± square feet across a reimagined main residence and a welcoming guest house, every detail has been curated for elevated indoor-outdoor living with bespoke finishes and cutting-edge amenities. Begin your day with coffee on the patio as the sun rises over the hills, hike your private 1.5-mile trail loop past a yoga platform, then unwind with a cedar hot tub soak, detoxifying sauna, or a rinse in the outdoor shower under the trees.
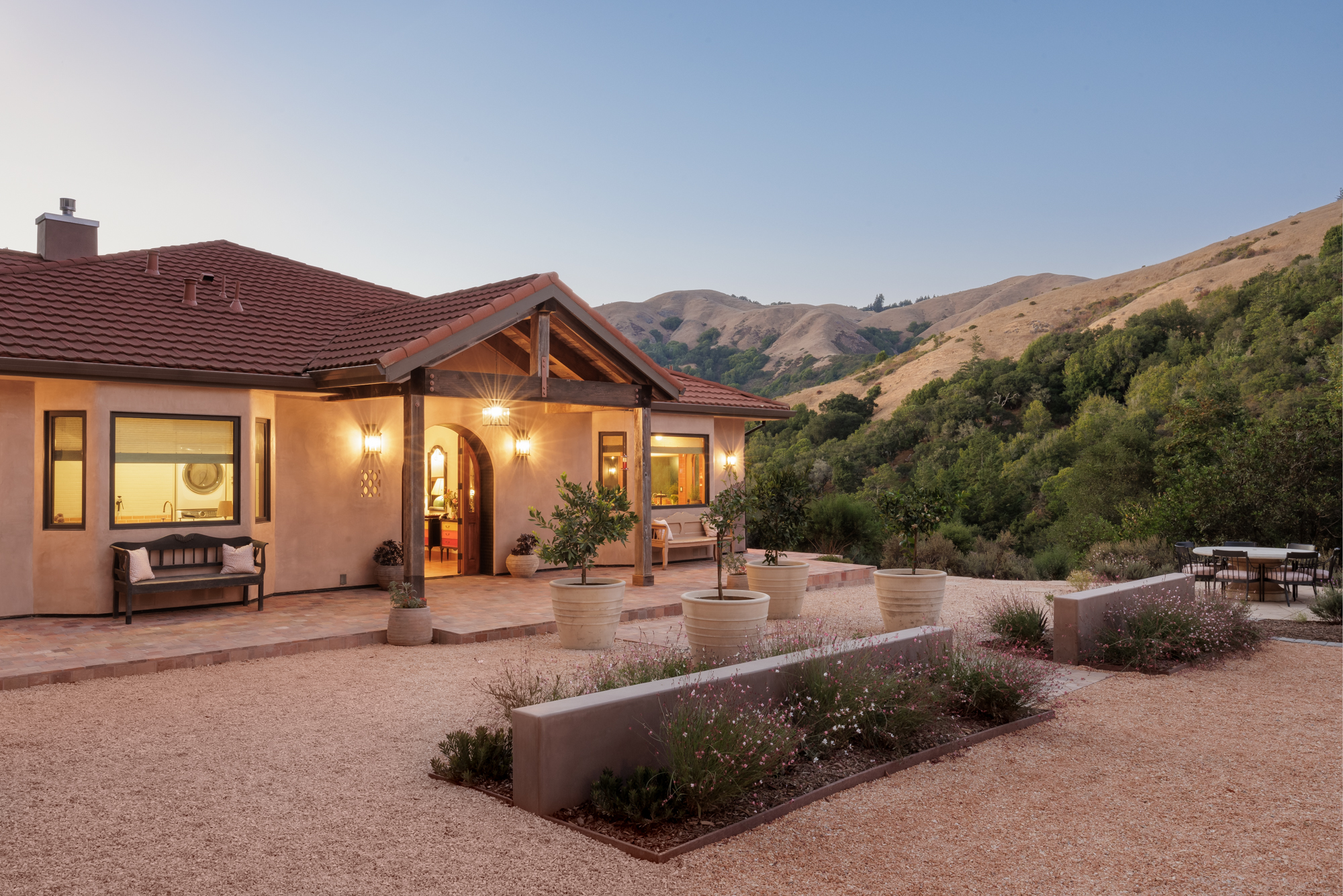
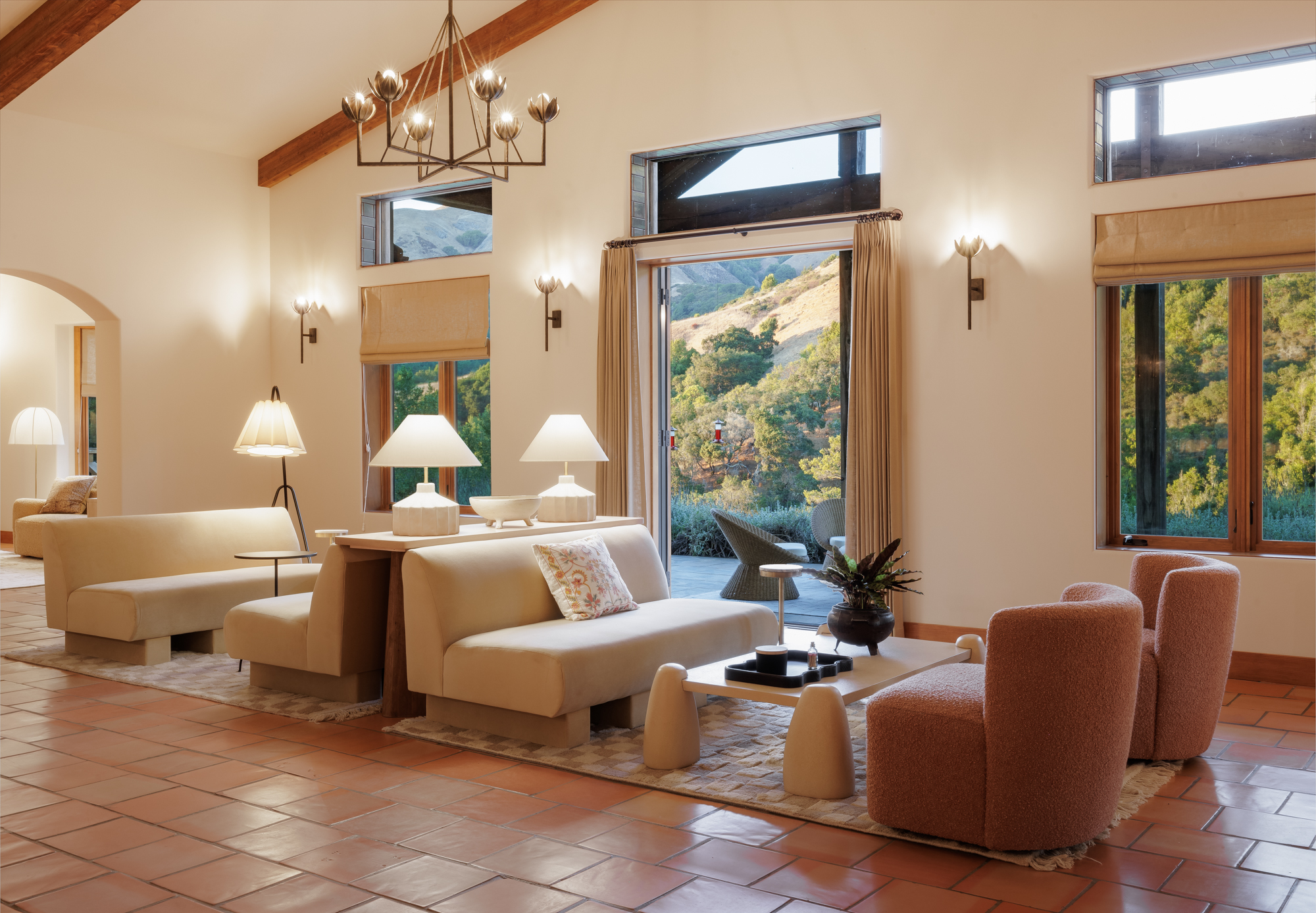

Sophisticated Design
The main residence, featuring 3 bedrooms and 3.5 baths, embodies a perfect balance of sophistication and ease. Stepping from the antique French terracotta porch into the formal entry, you're greeted by an open floor plan that flows through thoughtfully designed spaces. Nearly every room throughout the home features French doors, creating a seamless connection between indoor and outdoor living spaces. The remodeled kitchen is a chef’s dream, featuring custom cabinetry, high-end appliances, a large walk-in pantry, and stunning views of the rolling hills. Beyond the kitchen, the dining room features a built-in bar and striking Incense Cedar ceiling beams. The living room, with its soaring ceilings, opens to a patio that showcases stunning views of the surrounding hills. A rich library, a well-appointed guest room, laundry room, and mudroom complete with a dog washing station further complement the home. The elegant media room provides a cozy yet refined setting for casual gatherings centered around one of the home's three energy-efficient gas fireplaces. The primary suite serves as a peaceful retreat with a spa-like bath that opens onto a custom deck overlooking the arresting landscape. The home’s infrastructure is as thoughtfully considered as its interiors, with Marvin all-clad windows and doors, radiant heat throughout, Spanish-style stucco, and a fire suppression system.
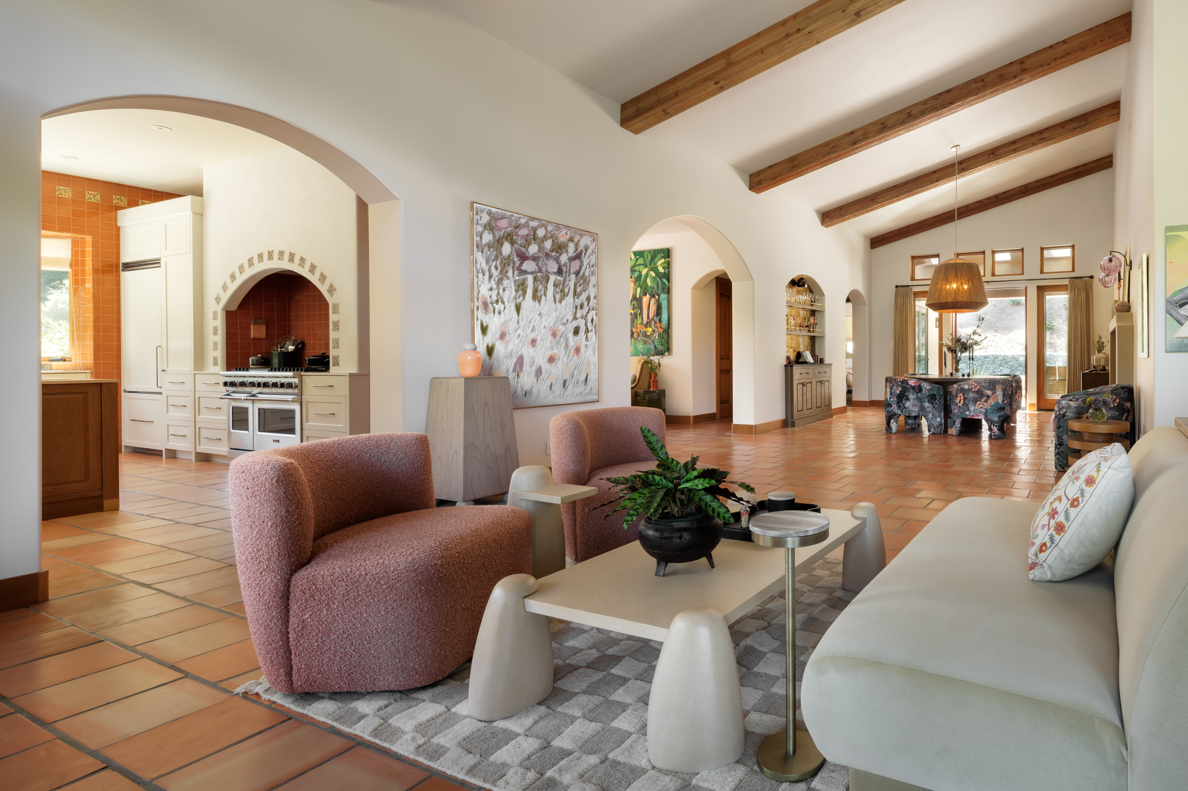
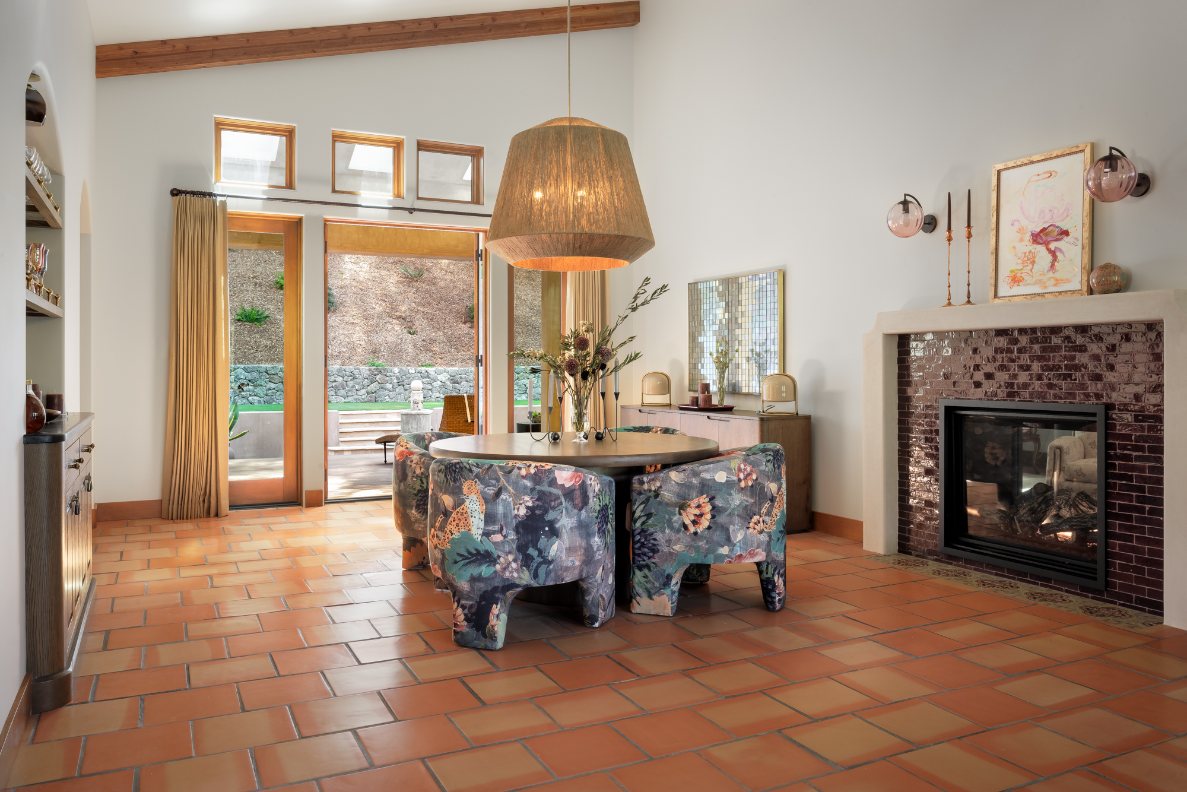
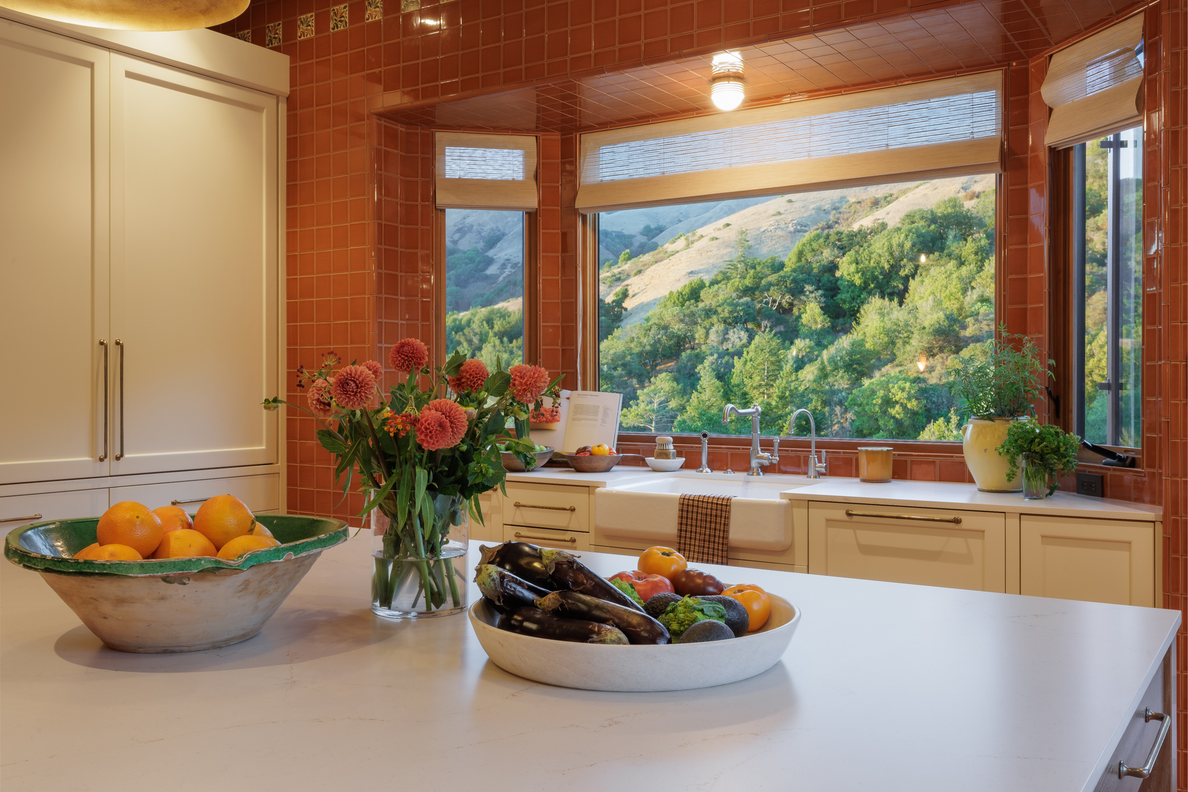
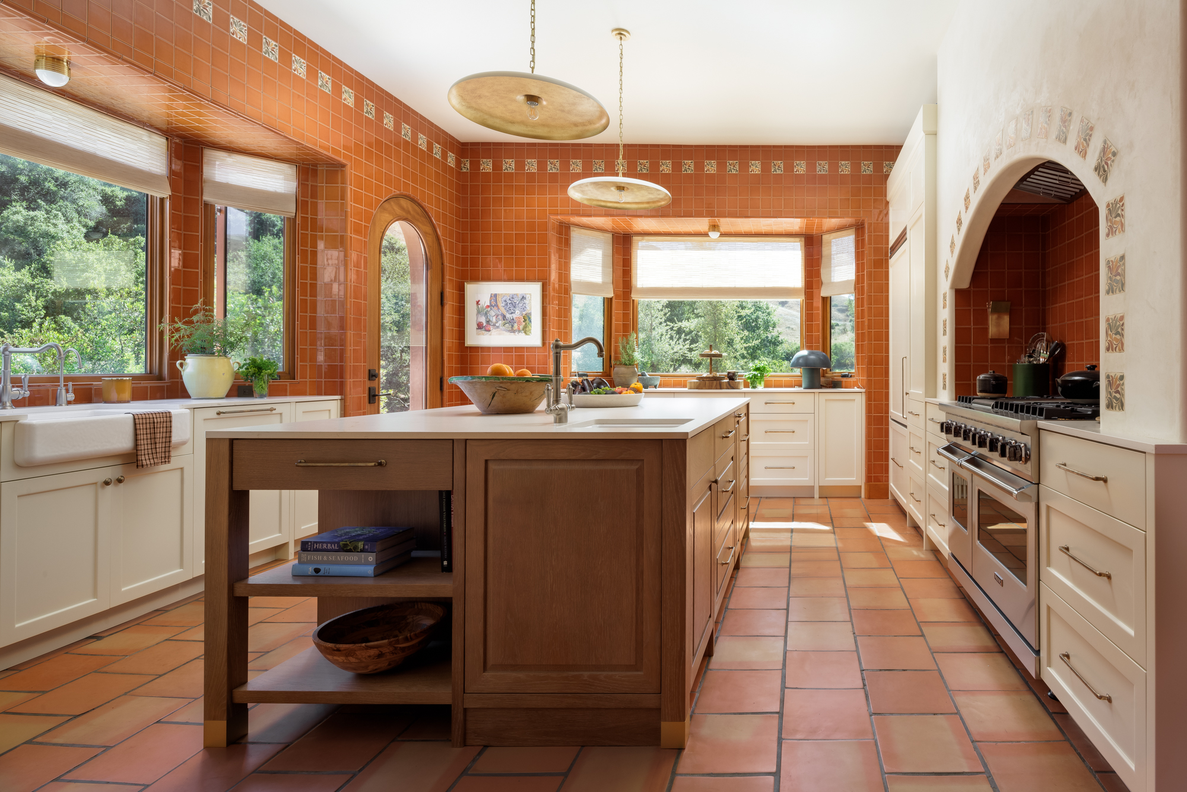
Additional Guest House
The guest house combines functionality with considered design. The fully updated kitchen features Antique Heart Pine floors and custom cabinetry, while the remodeled bathroom offers both style and comfort. A private deck off the living area provides a peaceful sitting area overlooking the scenery. The guest house is outfitted with energy-efficient Marvin all-clad windows, a dedicated propane tank, and upgraded systems.
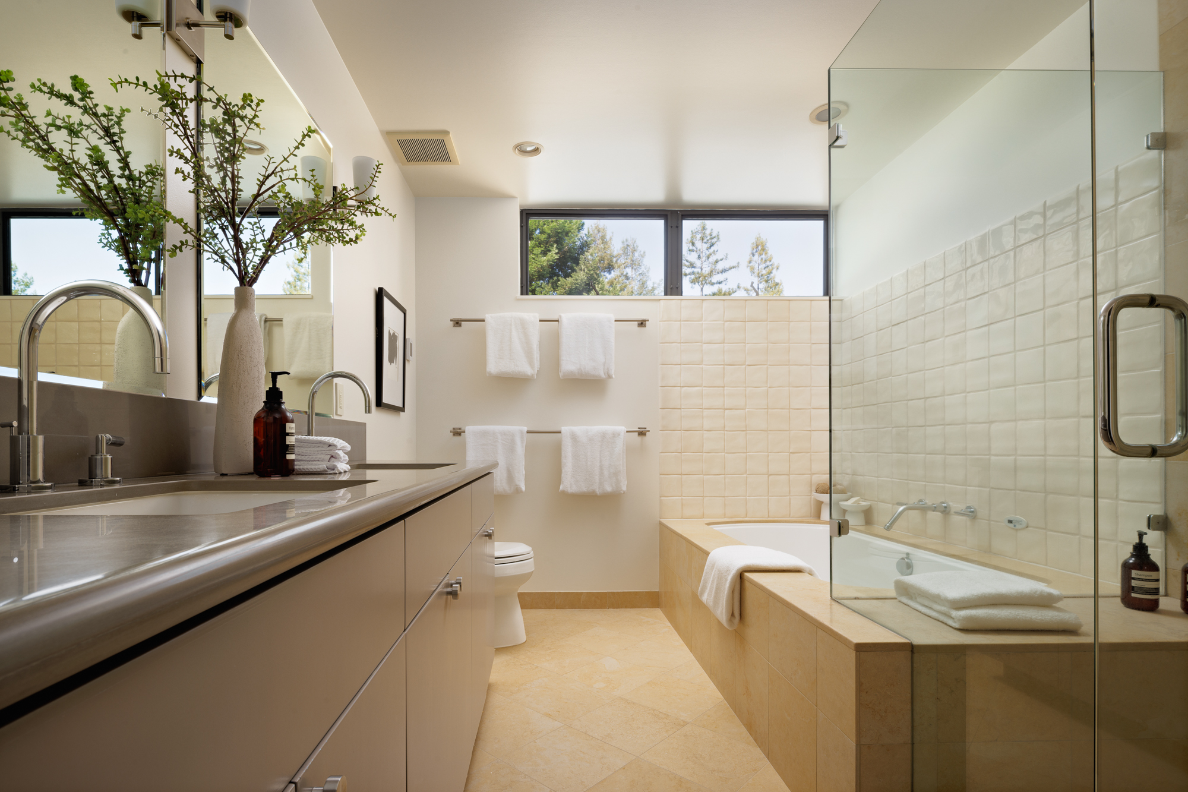
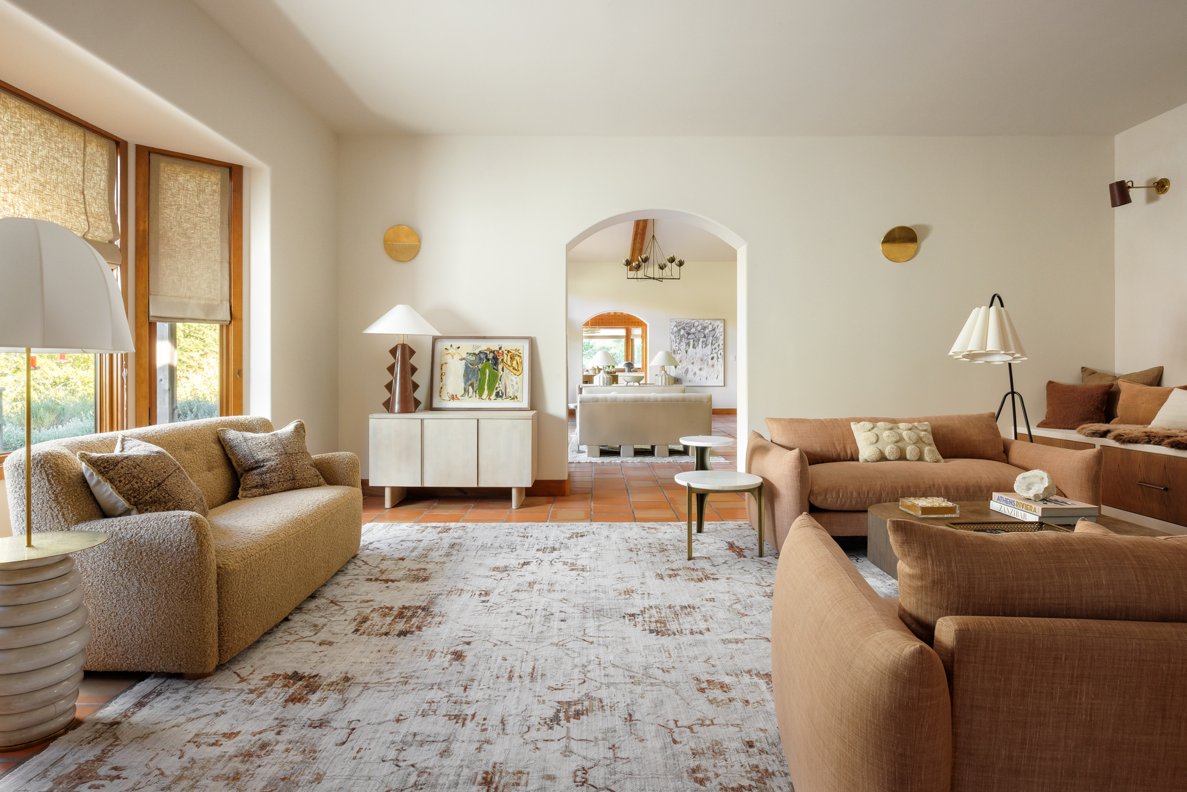
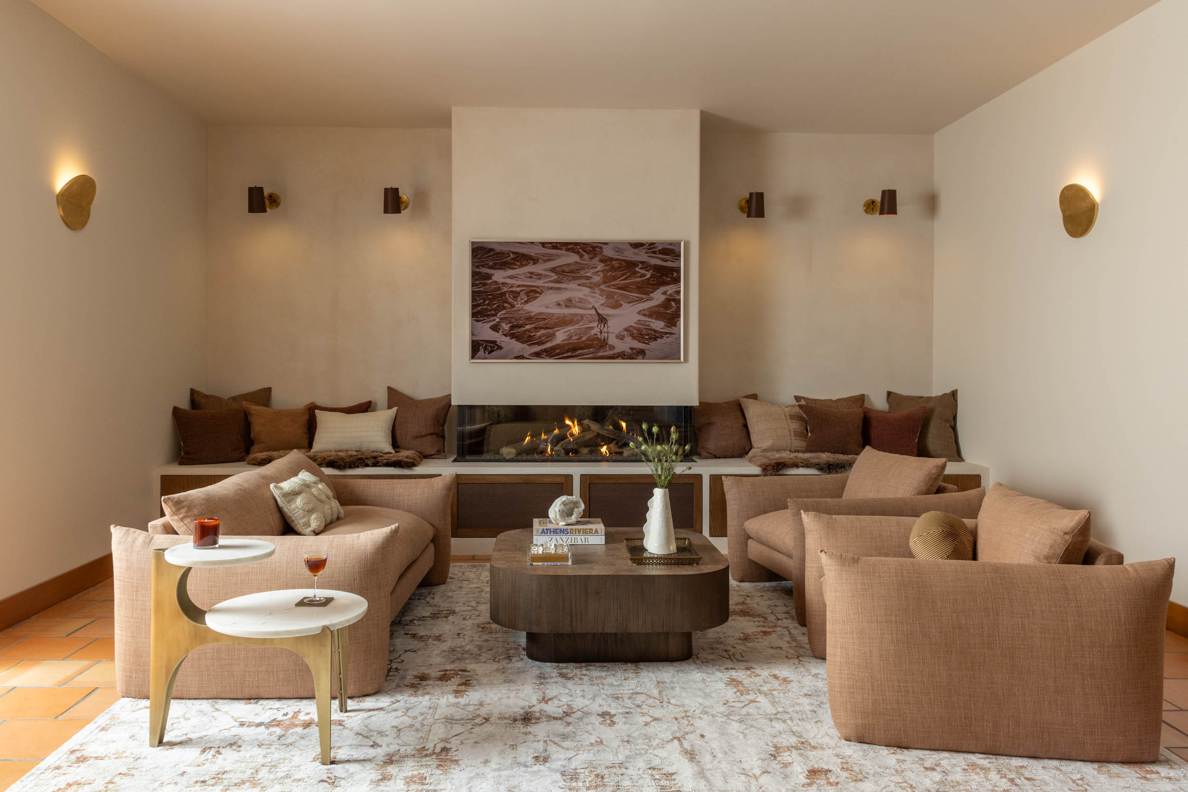
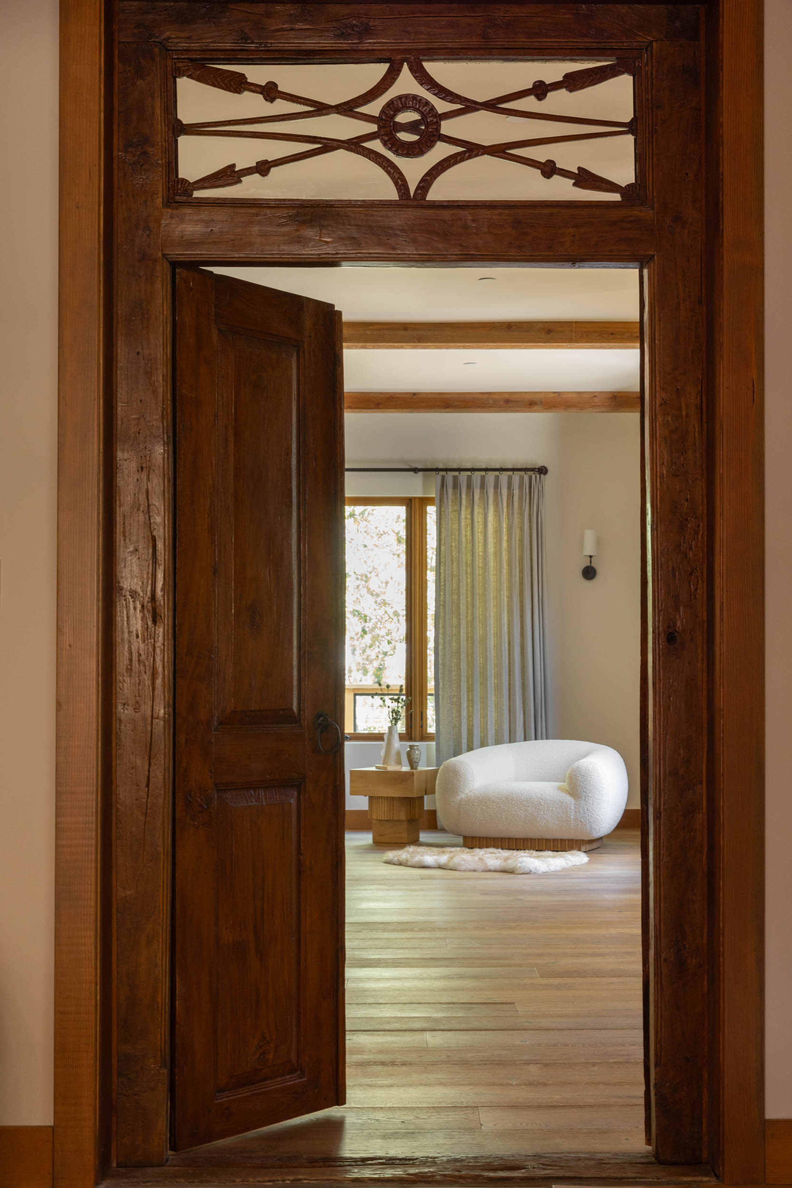
Breathtaking Natural Beauty
Designed for sustainable independence without sacrificing sophistication, the estate includes a state-of-the-art solar power system, backup generator, 20,000-gallon water storage fed by a shared well, and a fire suppression system. A three-car garage with EV charger hook-up supports modern convenience, while permitted and approved plans for a future pool allow for expanded resort-style living.
Roughly 30 miles from the Golden Gate Bridge, this West Marin estate offers unparalleled privacy, sustainability, and sophistication—a rare opportunity for refined living close to the California coast.
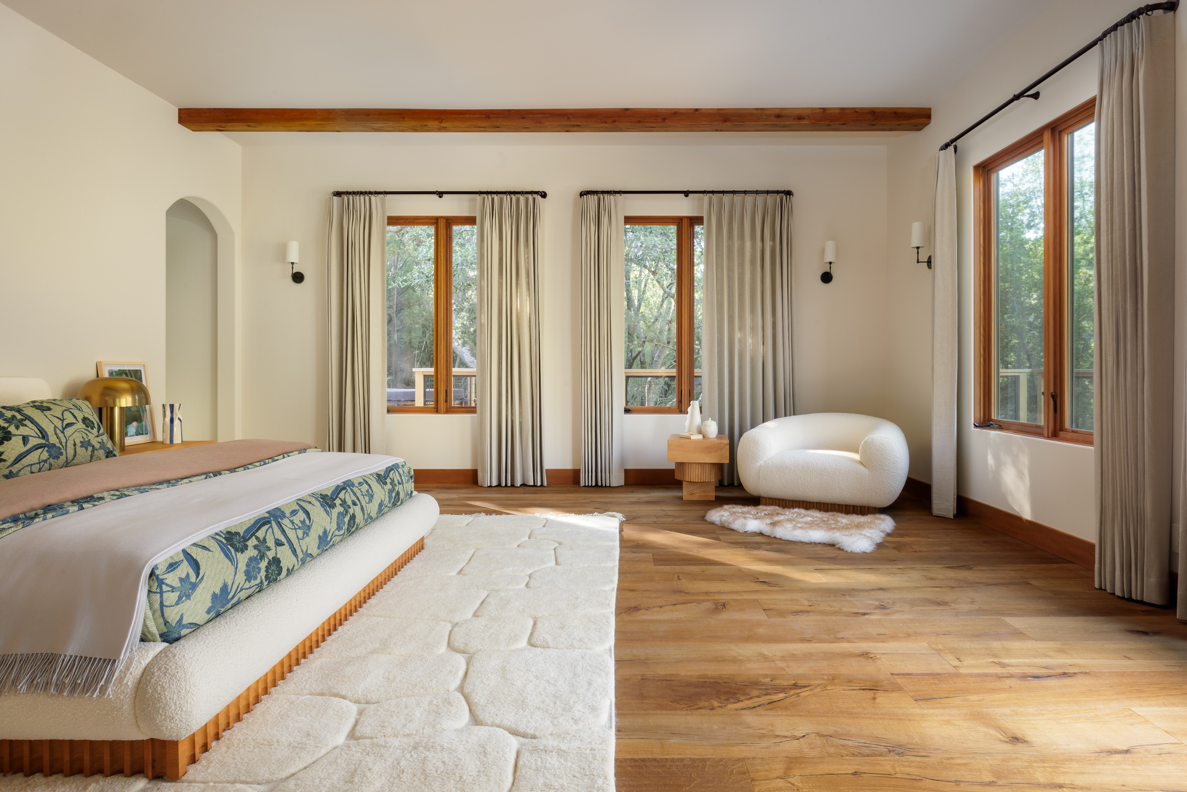
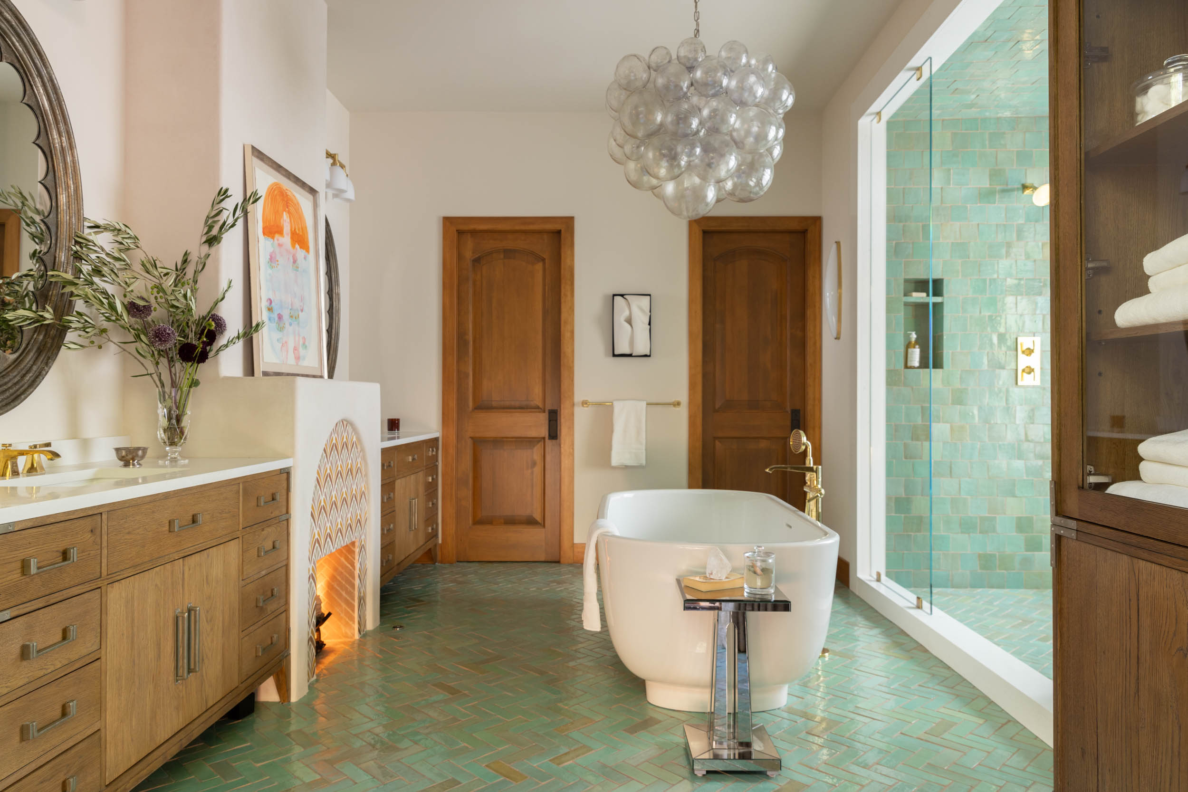
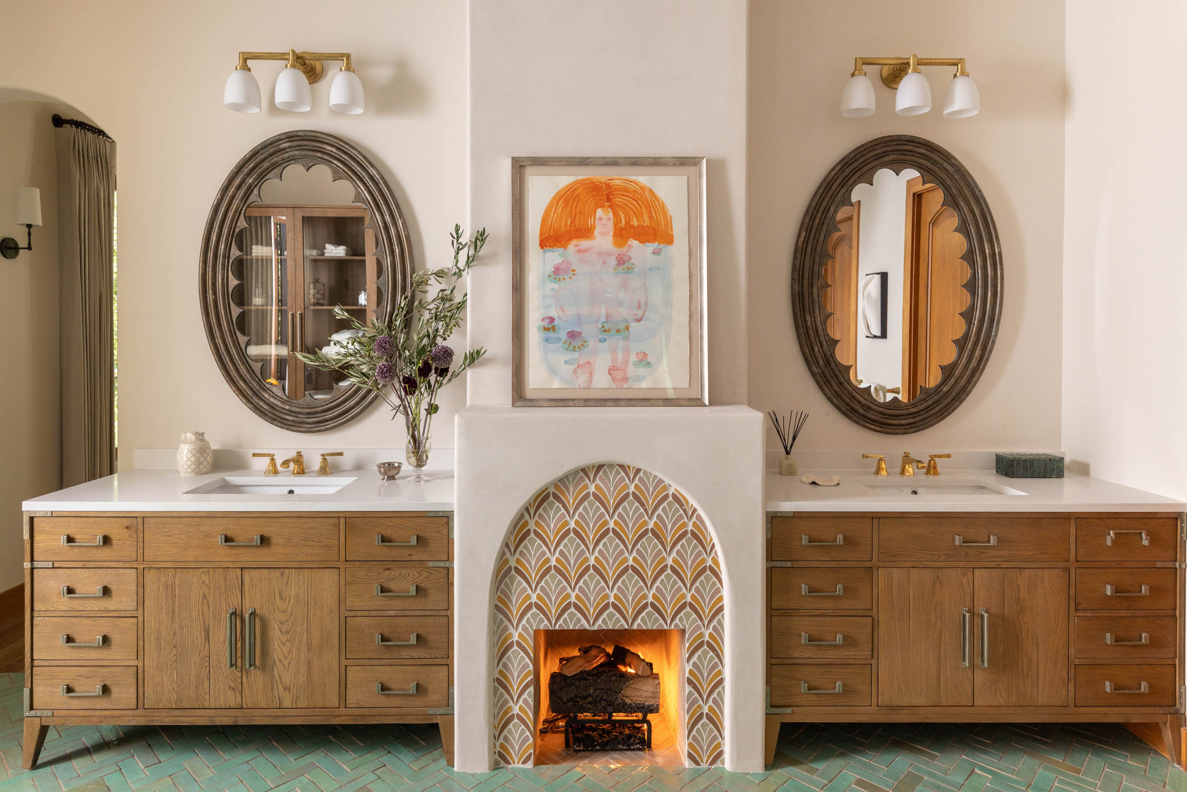
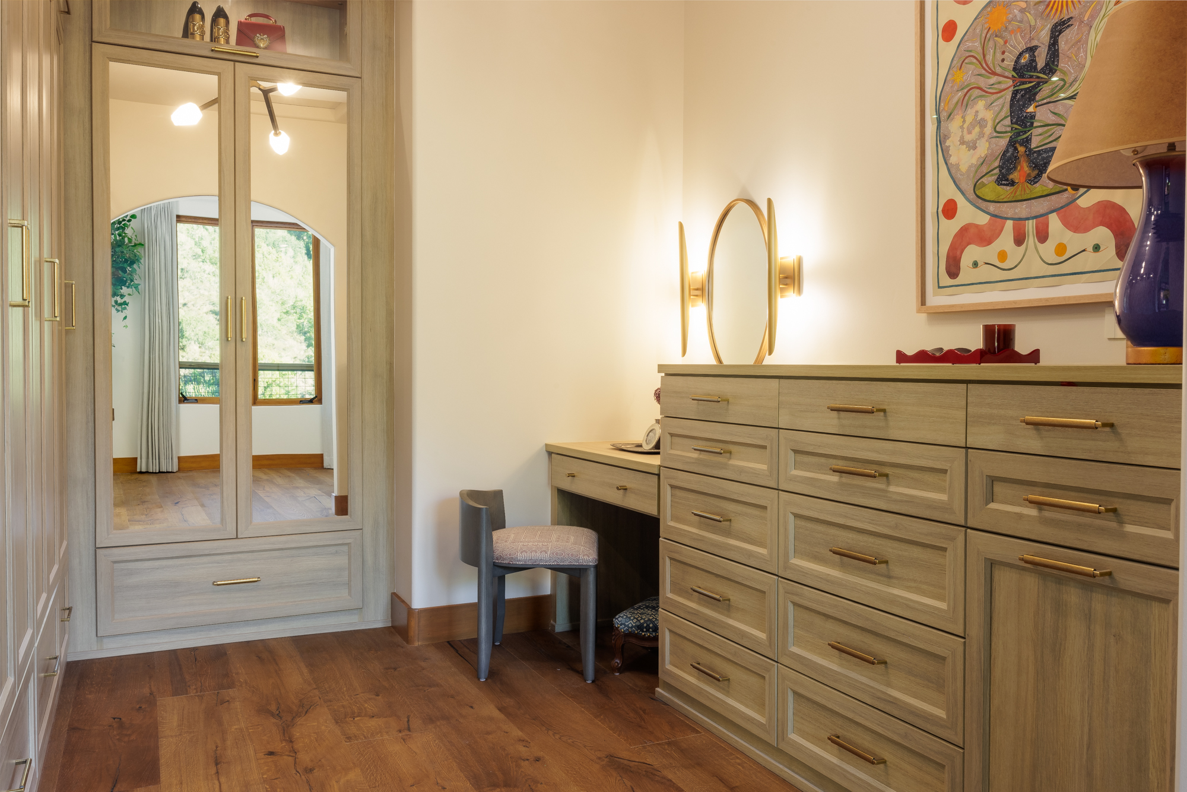
Request A Private Showing
See this luxury property in person, on a guided tour with a CHC Team professional.
Contact Us


 Photo Gallery
Photo Gallery